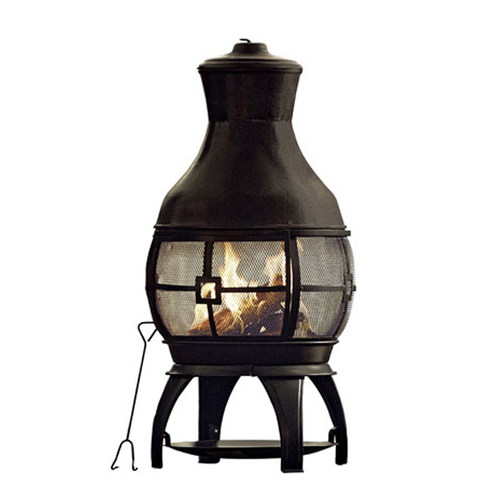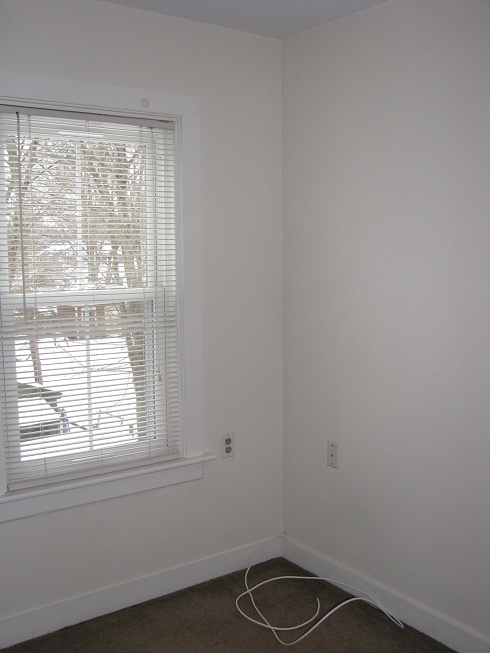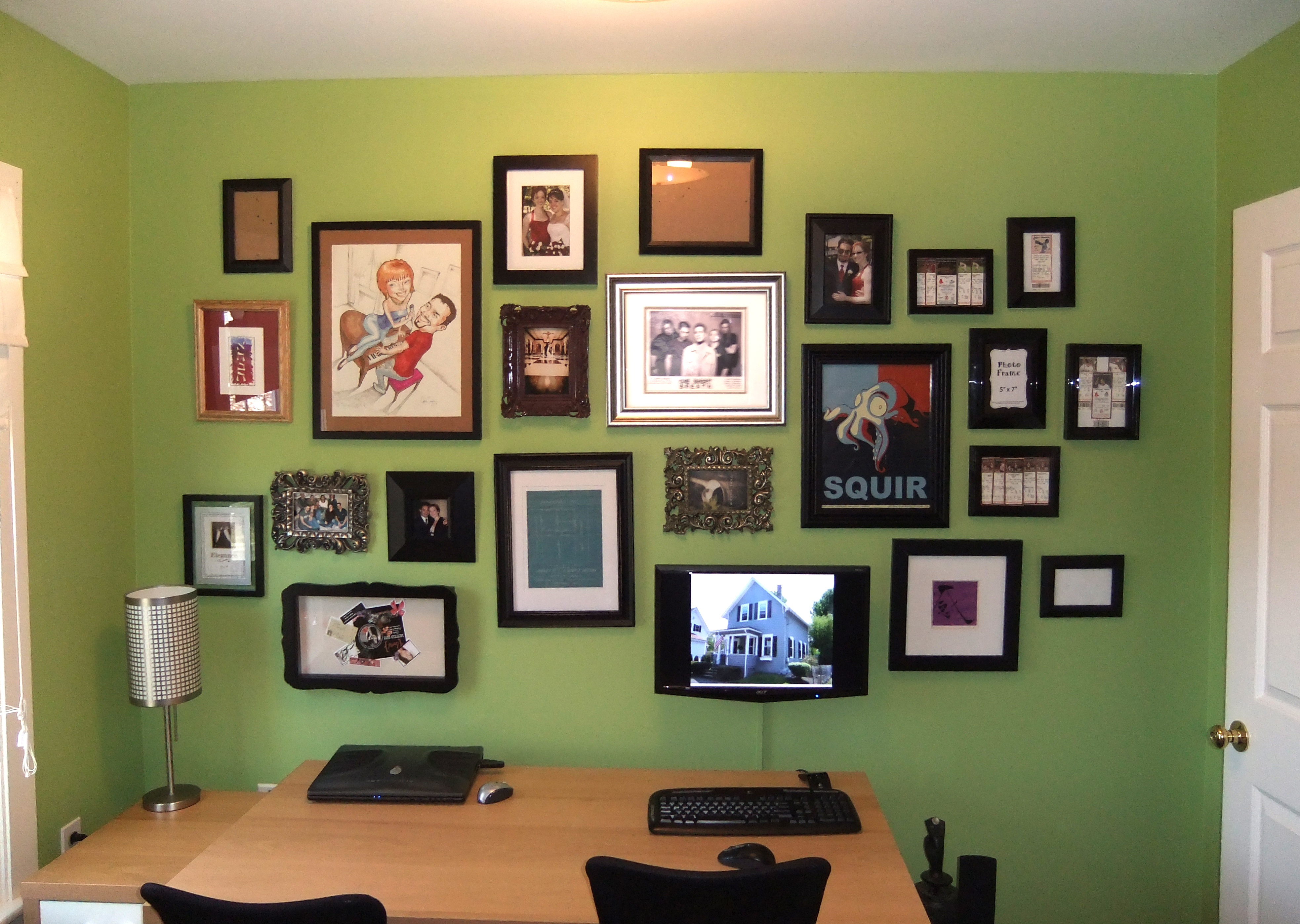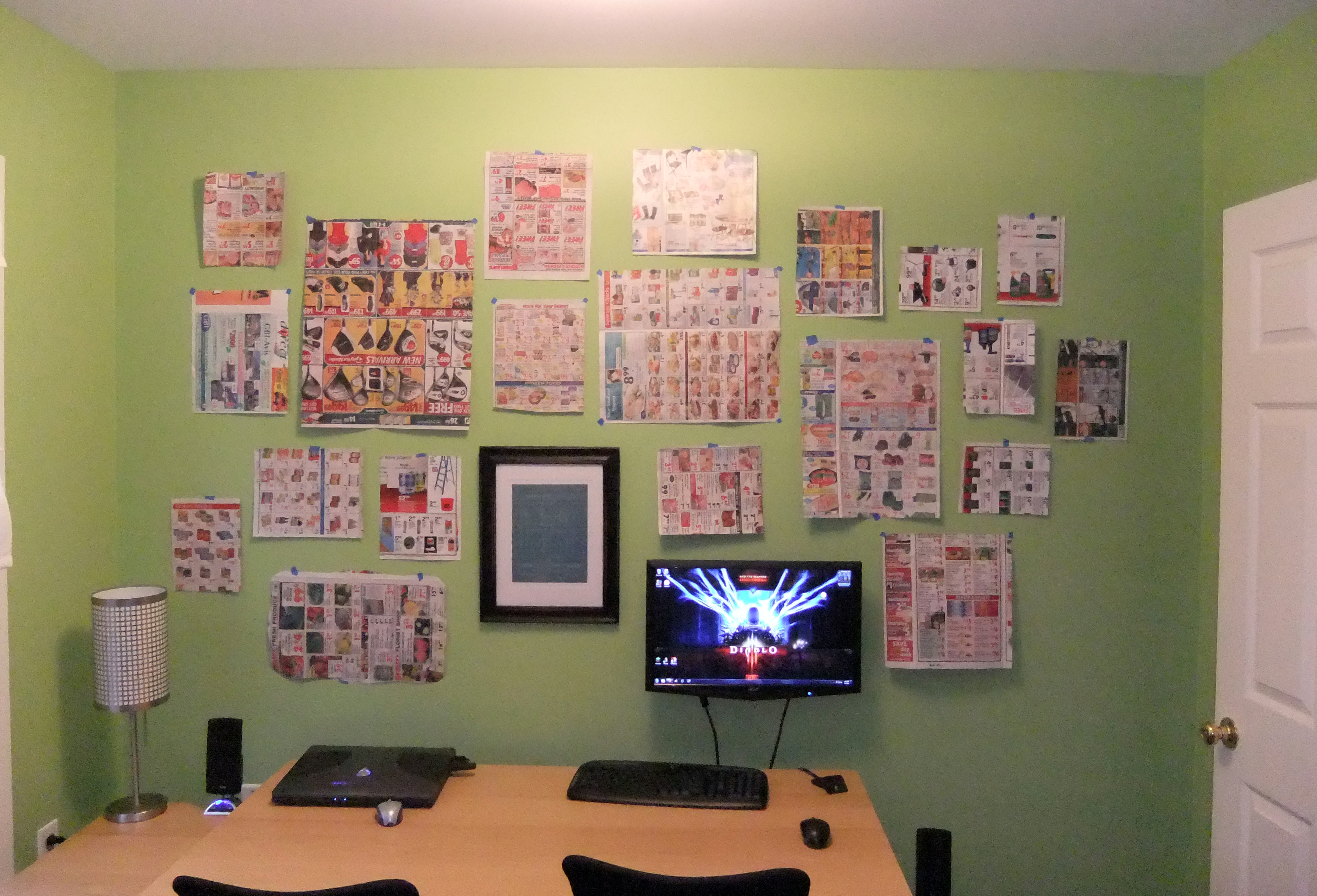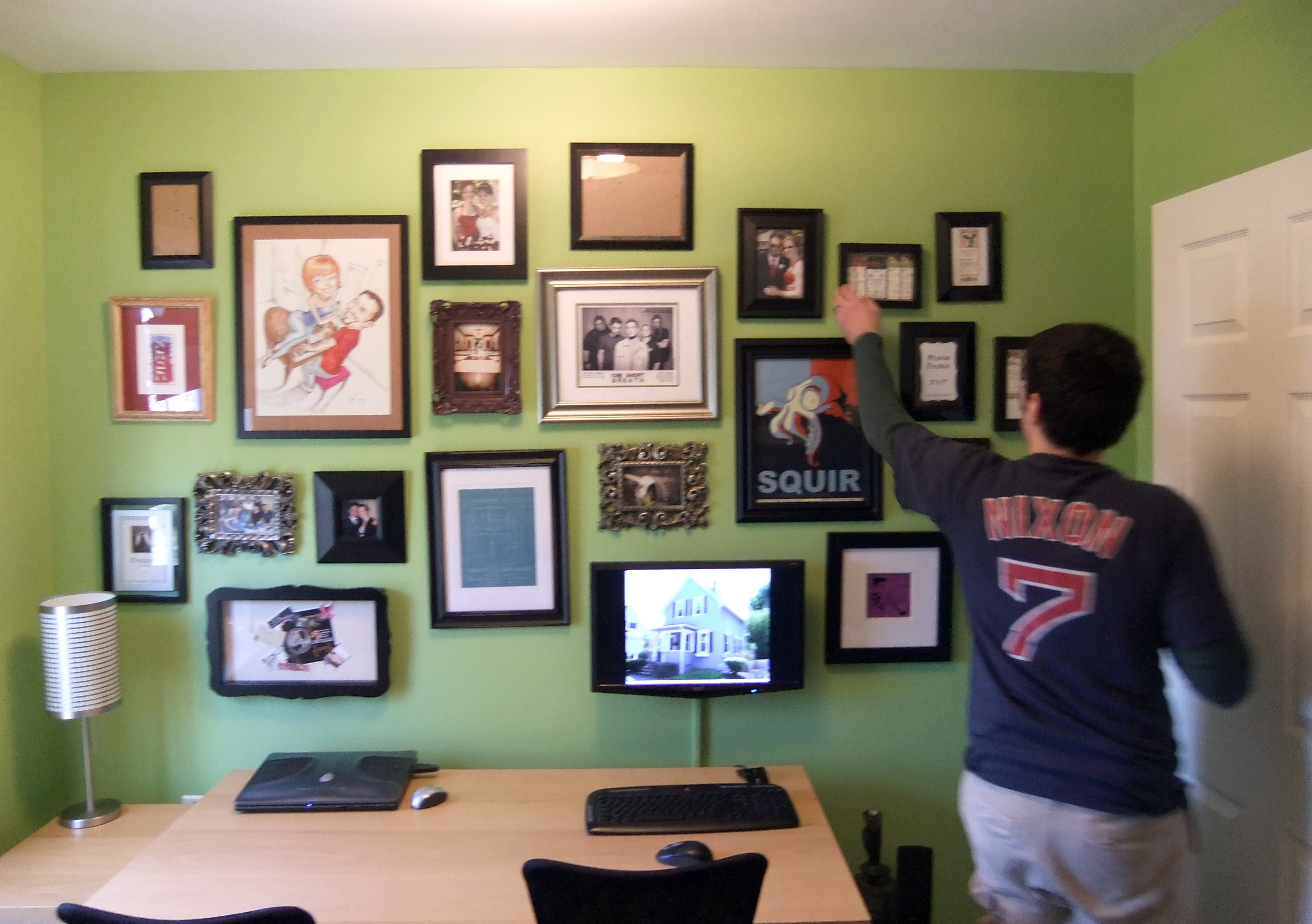Get your mind out of the gutter! I'm talking about the yard! I figured- since I unintentionally started a theme this week, talking about the side yard, then the back yard, why not finish up the week with the front yard.
When we moved in, you got a picture tour of the inside of the house, but since everything outside was covered in feet of white coldness we neglected to show you the outside (aside from a picture from when we looked at the house).
Not too much has changed in the front yard, but like everything else to do with this house, I HAVE PLANS! So here's a tour of our expansive (hehe) front yard.
________________________________________
Prior to allllll the snow, the front of the house looked like this (although after closing, we were left with a dangerous hole where the signpost once stood):
Don't like mowing the lawn? Well, I have the perfect yard for you!
That little patch is all the grass we have. The previous owners left us a manual push mower with the house, although we could probably get away with just scissors (or I think Handy Dad suggested a goat). Between mowing, trimming and raking, it only takes about 10 min to take care of the lawn. Considering I'm apparently making the back and side yard more high-maintenance with all the gardens, a break in the front is nice.
The BIG PLAN with the grass is as follows: I want to rip out the bush on the right. Nothing's wrong with the bush itself- it looks decent, it's healthy, it's a good size, but I'm not fond of its placement. I'd like it to go away. Then we could extend the grass straight across from the corner of the house to the fence. When that happens, we'll plant some arbor vitae, or maybe lilac bushes, or something along that line to block view from the front yard to the side yard veggie patch.
The absolute next project in the front yard is the bushes on either side of the stairs. These are the enemy!
Their mere presence offends me. They sit there taunting and mocking me on a daily basis. I'm sure they were lovely and proportionate once upon a time. Now, they're so oversized that I can't see backing out of the driveway. Hubby was convinced they could be saved and trimmed or shaped, until he attempted to. Then he jumped on my bandwagon. They are so beyond help I can't even describe it to you. In their place, we're hoping for a few textural bushes much more suiting the scale of the house and yard (read: much smaller).
Do you see a theme in these yard posts? I'm just noticing the trend as I type. Apparently I'm anti-bush, since I'm talking about ripping out virtually every existing bush in the yard. They've all past their prime and need to be put out of their misery.
 One of the few front yard modifications is new house numbers. Plastic generic numbers are gone in favor of these brushed nickel ones. Very reminiscent of these
One of the few front yard modifications is new house numbers. Plastic generic numbers are gone in favor of these brushed nickel ones. Very reminiscent of these  Mid-Century ones available at DWR for a mere $48 each. We paid only $5.99 each! I would also like to paint the front door a brighter red at some point. Hubby's not yet convinced, but I'll bring him over to
Mid-Century ones available at DWR for a mere $48 each. We paid only $5.99 each! I would also like to paint the front door a brighter red at some point. Hubby's not yet convinced, but I'll bring him over to the dark side my side eventually! The lighting will also be upgraded in the future.
The last stop in our front yard tour is the flower box. Although the box was here when we moved in, it was the home of dead plant remnants after the forgiving winter. So it received a pop of color. The porch got a colorful hanging plant to compliment.
Now you've seen all but the driveway side of the house. Maybe that's a post for next week.
*Please forgive me for the crappy pictures. I rushed to take them as I was running out of daylight last night after going wedding dress shopping with a friend (she found THE dress though!)










