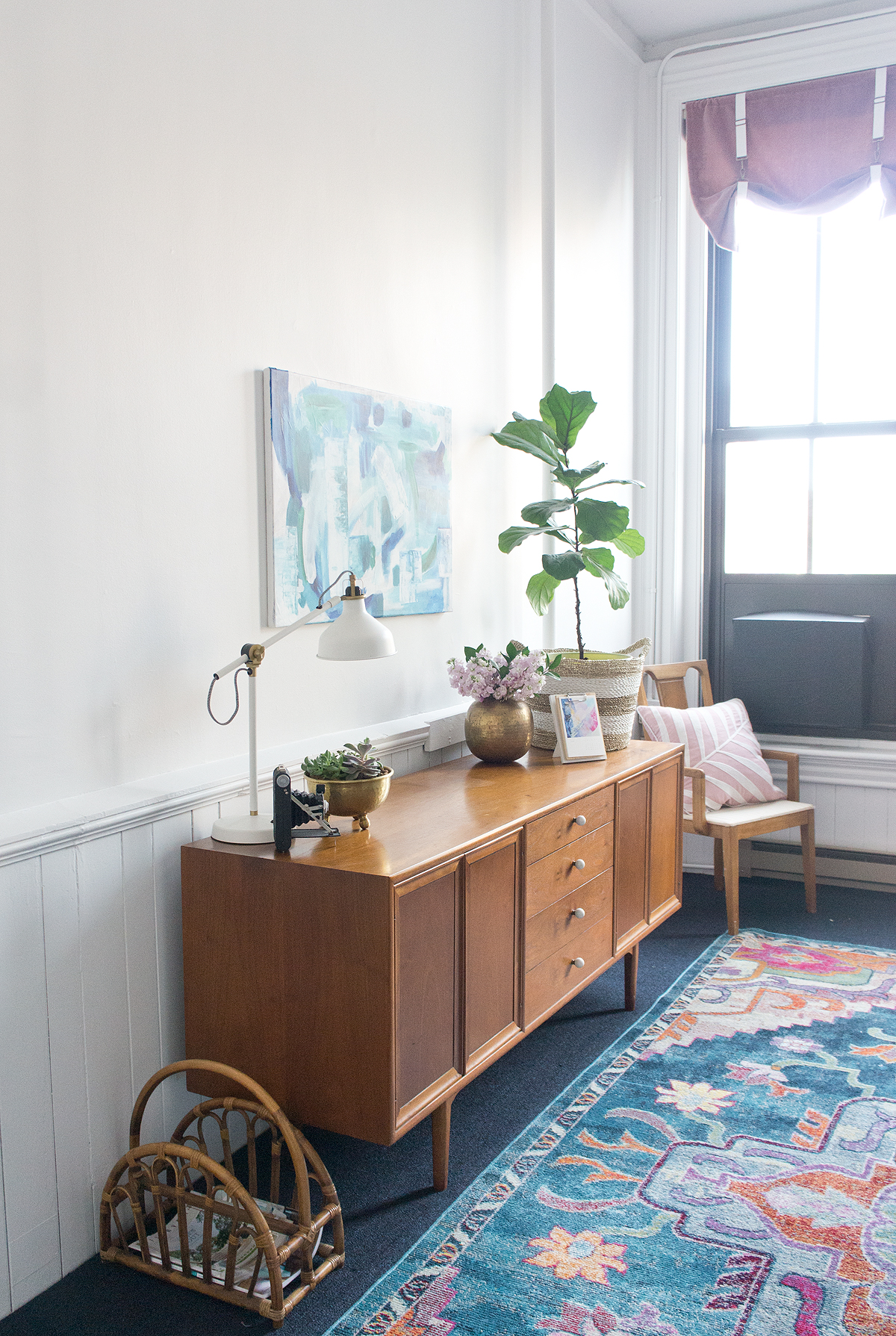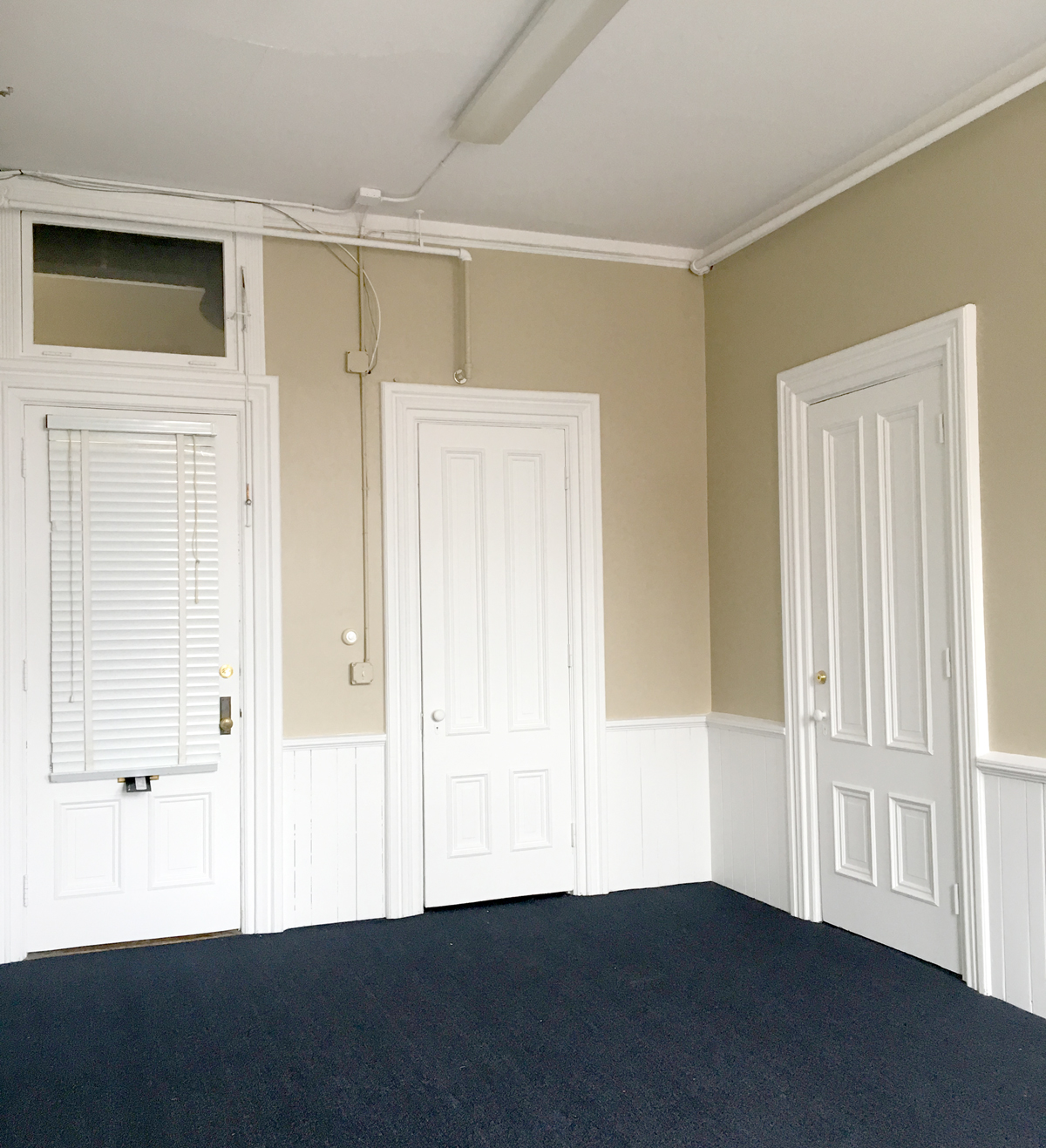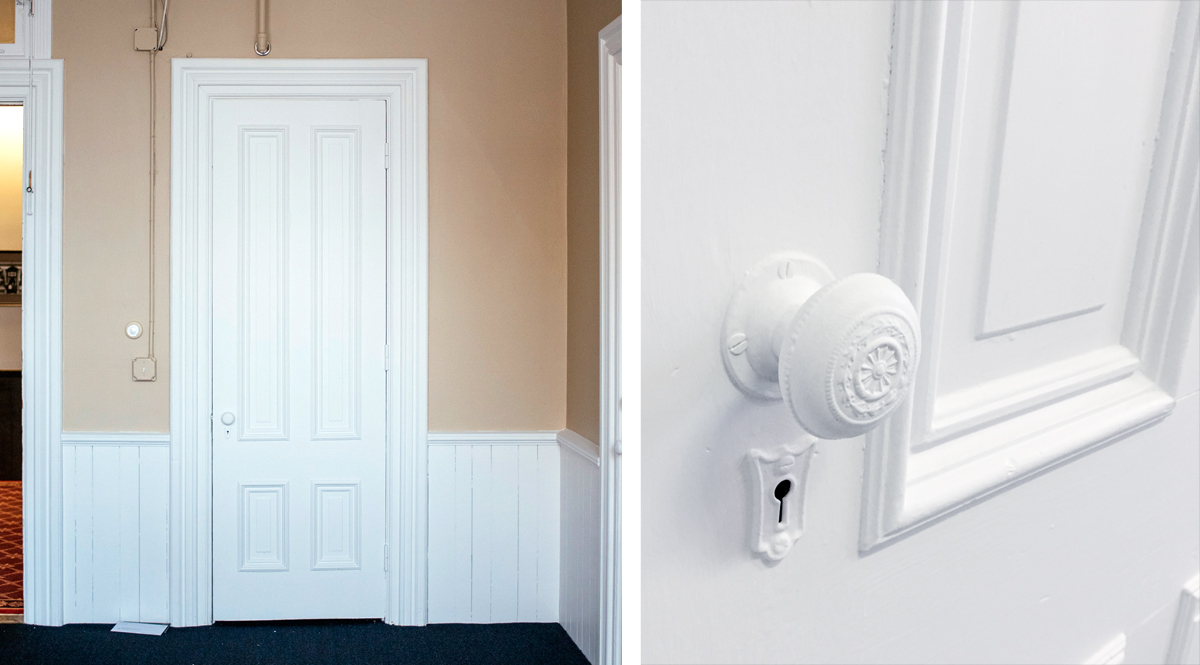Who doesn’t love a good before and after?? This living room in a charming antique home needed a bit of help living up to it’s potential. The client reached out to me shortly after her family moved in. With the “kid zone” in another space, she really wanted the living room to be one where adults could relax and chat while still family and pet friendly. Click through the images to see both the space before and the final result!
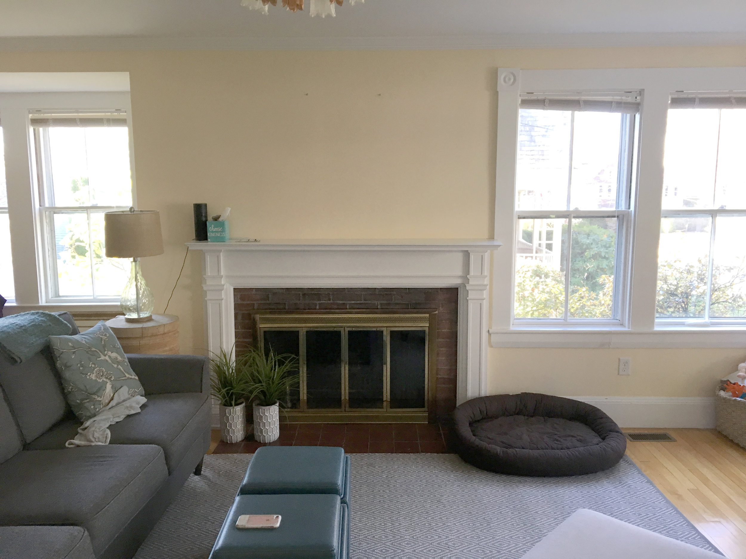
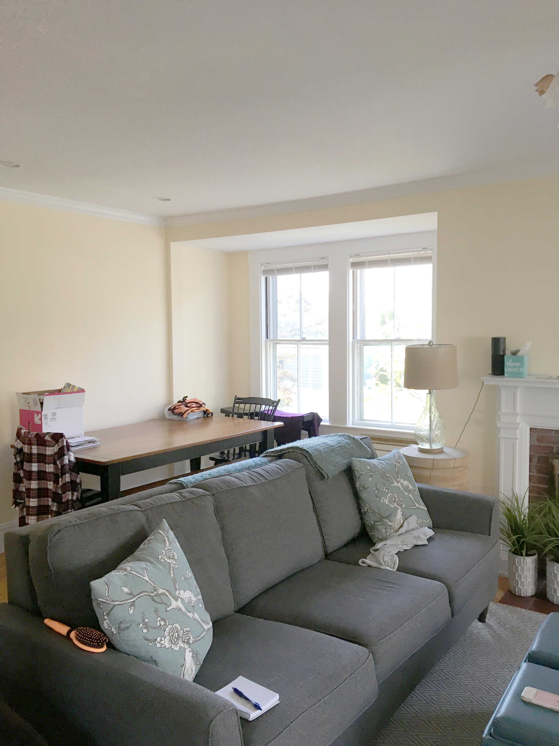
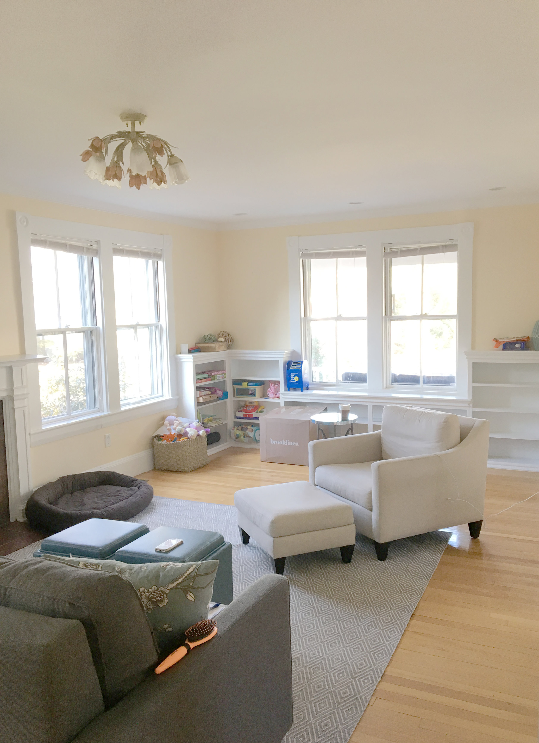
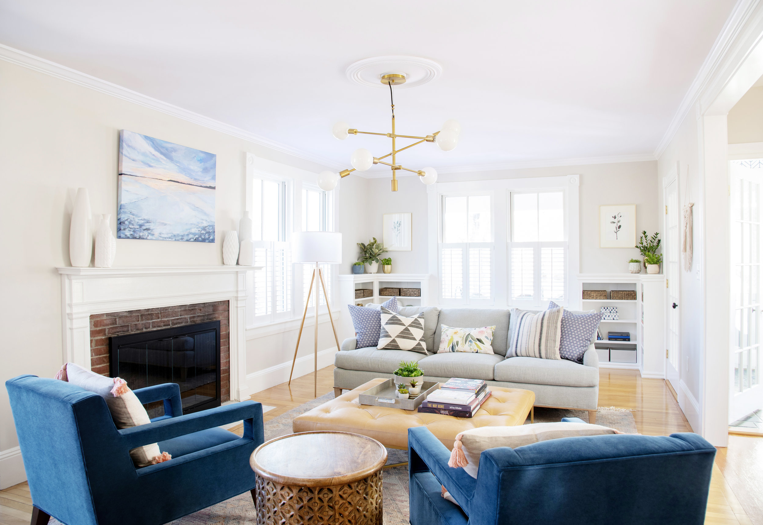
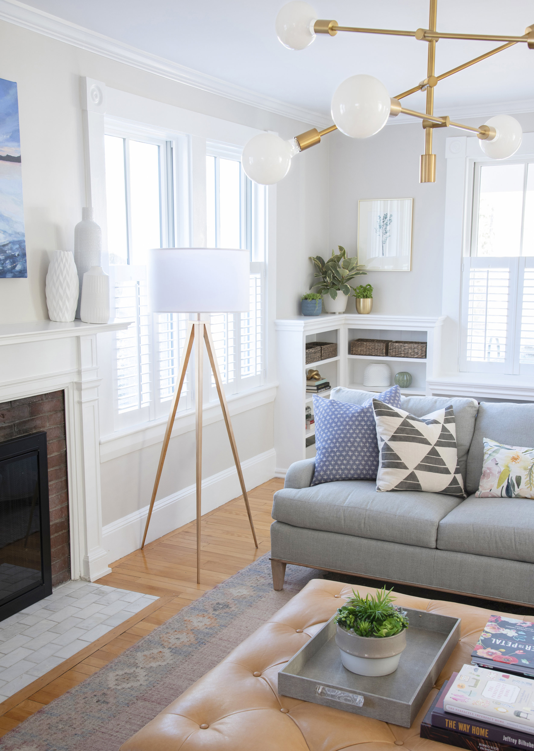
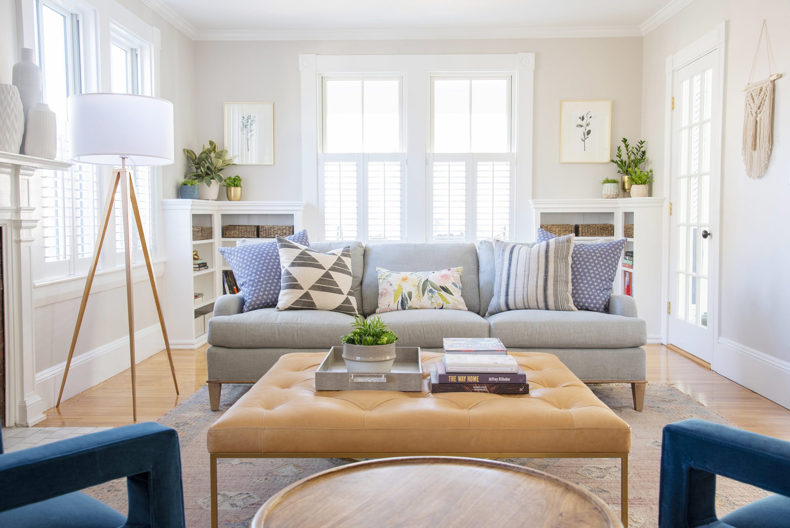
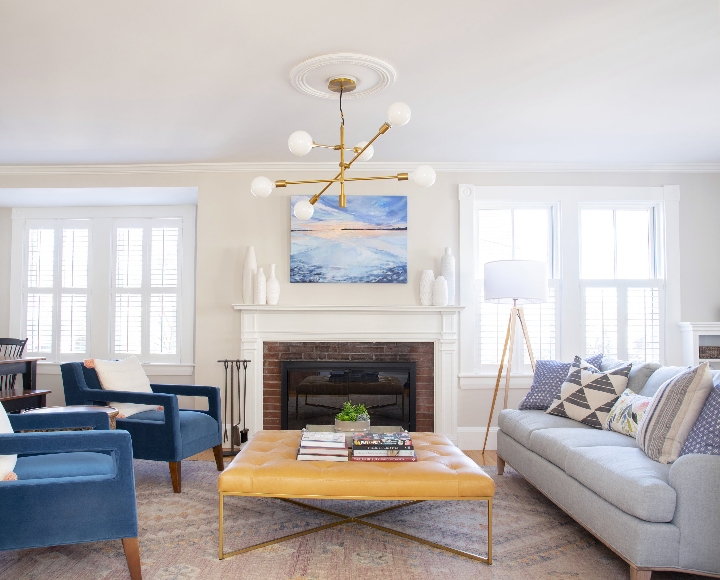
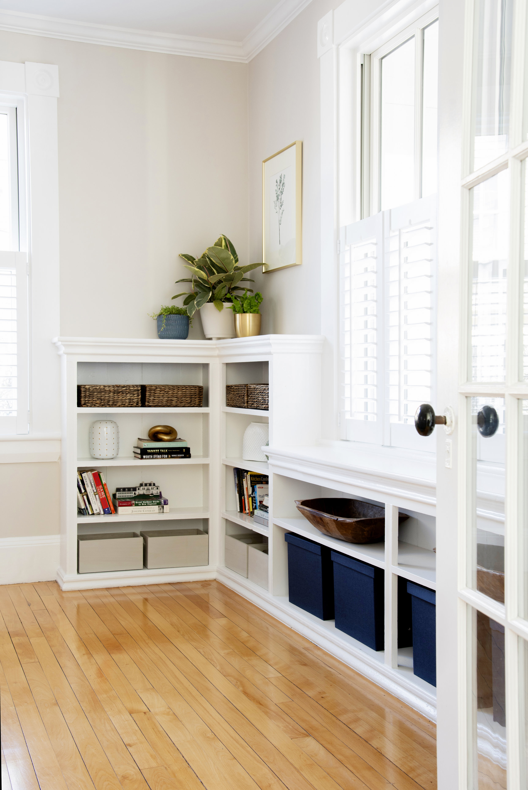
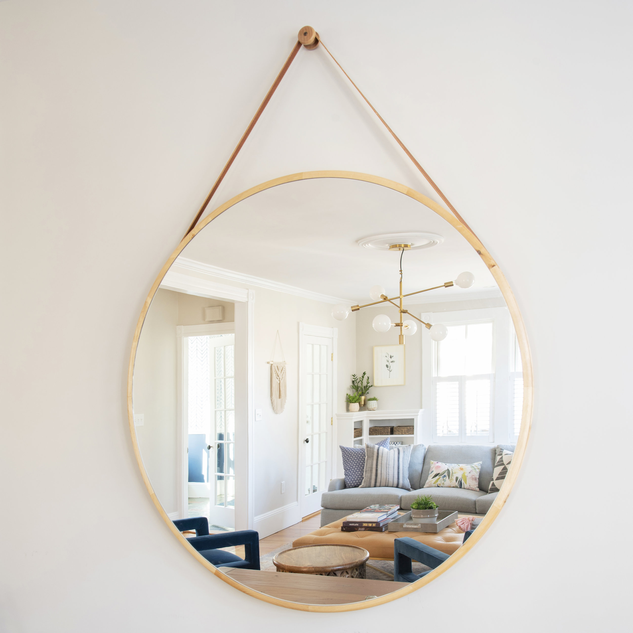
One thing that I really feel like makes such an impact in a living room is the pillows! I’ll let you in on one of my secrets: there’s a ‘formula’ that I often use for pattern mixing with pillows:
Small pattern + Large pattern + organic or loose pattern = Pattern MAGIC!
Here I anchored the sofa with a set of small scale patterns, contrasted them with 2 non-matching larger geometrics in the same color palette, then softened it all with an organic pop of color that ties it all together. The real secret is sometimes it’s just about playing with different pillows and seeing what feels right!
I can never resist a good side-by-side view comparison and I hope you can’t either! The view from the stairs to the fireplace has improved pretty dramatically and includes a custom painting from local artist Julianne of Moss and Blue. Aside from furniture and decor, we added plantation shutters, swapped out the old brass fireplace doors, retiled the hearth, and swapped out the dated lighting. No major construction, but major impact!
It was such a pleasure helping bring this living room to life!!
If you have a space that you aren’t sure what to do with or that you know isn’t living up to it’s potential, please fill out my New Client Questionnaire!






