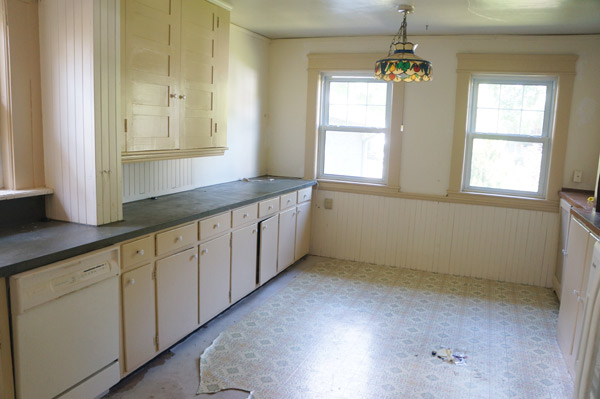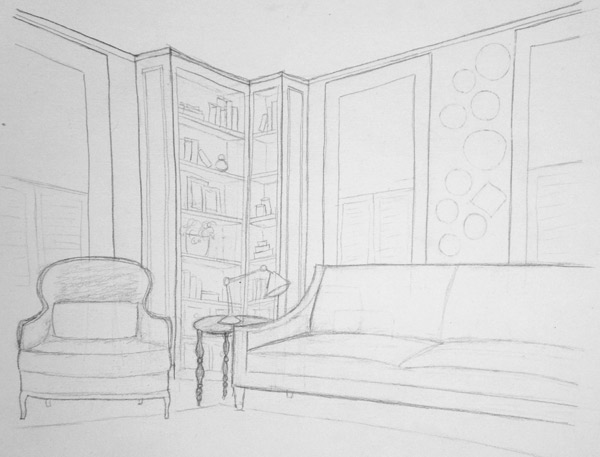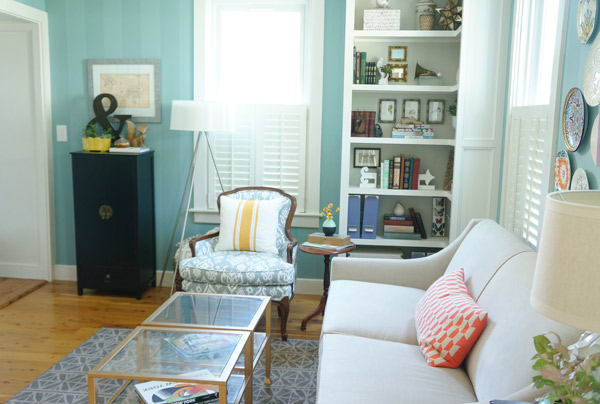After showing you the outside of fliphouse #4, Millie, yesterday, today I'll finally let you in! I guarantee, it won't disappoint- and keep in mind, these are the BEFORE pictures. This house was built in 1902 and is 2,550sf so this will be a doozy of a post. A lot of my job on this house (outside of the complete update of kitchen and bathrooms) is just cleaning up and restoring what's already existing. Because most of what's existing is phenomenal. Come on in!
I'm hoping to save the wood door, but I'm not sure what to do about the collection of locks.... only one of which is currently functional.
The floor however... buh. bye. If possible, I'll be tiling right over this baby (since it is most likely asbestos I'd rather not mess with it)
If you take the first door on your left, you'll find the first of 3 living areas. And the first of 2 fireplaces.
Can we also talk about these light fixtures for a hot second? Hubba. Hubba.
Before we head to the second living area, lets head out to the sun room
I actually dig the yellow, but everything needs a complete refresh.
It all looks worse the closer you get. Especially the windows- they're pretty busted up.... but they're original!
Back inside, beyond the first living area is... another living area where I'm currently stashing staging furniture.
Here we find the first 2 built-ins on our tour. Only one of the original panes of glass is broken.
Through the pocket door, we move on to the next living area, although I've decided this one should be called the library or study...
Don't let the paneling fool you.
The plate rail is original... not the faux wood paneling.
They did a surprisingly good job finding fake paneling the right color, though. Sadly for me, it's covering ancient wallpaper.
The reason I'm calling this room the library/study is on the opposite wall: built-ins 3 and 4. They are beautiful, but like almost everything else in this house, they need love and repair.
The back 'reading area' falls directly below the bath tub..... can you guess how I know?
The little door on the side of the room is actually quite exciting for me. It's currently a pass-through to the kitchen with a small closet.
When I'm done, it will be a first floor powder room complete with built-in #5.
Before we head to the kitchen, let's head back to the dining room which is located between the kitchen and first living room right off the entry way.
Here we also find fire place #2 (the back side of the other one) and built-ins #6 and 7.
My favorite view of this room by far, though is the staircase, curved wall and stained glass door into the living areas.
At long last, lets head to the last room on this floor, the kitchen.
I plan to repair the original cabinets and reface the once that are clearly newer (and by newer I mean probably 50s)
And I definitely need to do some reworking of the layout. The stove/fridge placement makes for the most awkward kitchen entry in all of time. And maybe I'll even add a plug for the fridge so it doesn't have to be plugged into an extension cord... in the dining room.
Before I take you upstairs to the bedroom, I want to show you the basement. I have a love/hate relationship with it.
Hate: scary bathroom (that I'll tackle if the budget allows by the end) and icky laundry area.
Love: seascape murals everywhere you turn. I'm not touching these!
Complete with awning and bathing beauties.
If I haven't lost you yet, we'll go back up the stairs and up to the second floor...
In the second floor hallway, built-in #8 is an adorable little bench just outside the bathroom.
..and then we find a very blue bathroom. Ya think this is original to the house?? (spoiler alert: it's not)
Within the bathroom, however, our built-in count rises to 9.
Now the first of 3 bedroom. Can I interest you in pink?
Logically, the only light switch in the room is located across the room from where you enter.
Luckily, aside from the lack of real outlets, the next bedroom is a bit more subdued.
I see a trunk refurb project in my future.
The master is pretty cool in my option, but since it's the largest bedroom, it's also where I'm currently stashing all the bedroom staging furniture, so you'll have to try and see the room beyond the pile.
Aside from being the biggest bedroom, this room also has 3 (!) closets. The largest one with double doors, a window, and 2 more built-ins (that brings our total so far to 11)
Millie was totally ahead of the trends- she had cup pulls about 110 years before they were the rage.
Closet 2 is the smallest and lacks any fun built-ins. I call this picture "Flipper Chic"- I got all fancy with the pose just for you.
The other walk-in closet sports an original mirror in the door (swoon)
and the last of the built-ins in the house. 12! 12 built-in amazingness... all which need love to be fully functional.
Not as exciting as anything else, there also an attic which I've demoed half of since this picture. Gotta get my electrician started on the good ol' knob and tube!
And with that, we've reached the end of the tour. Congrats on making it all the way through with me!!
Are you as excited about this house's possibilities as I am??






































































