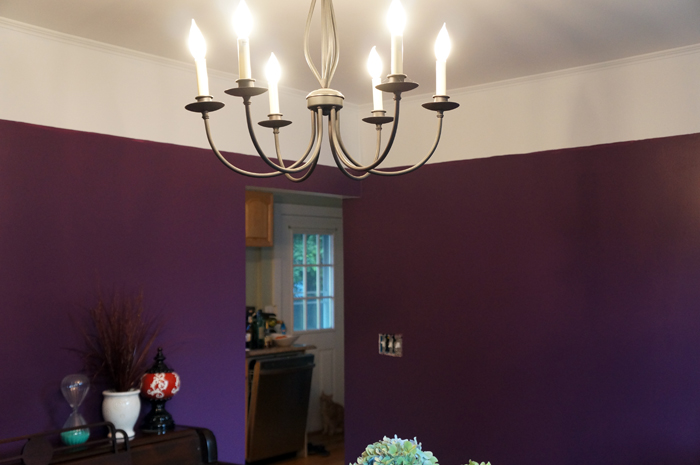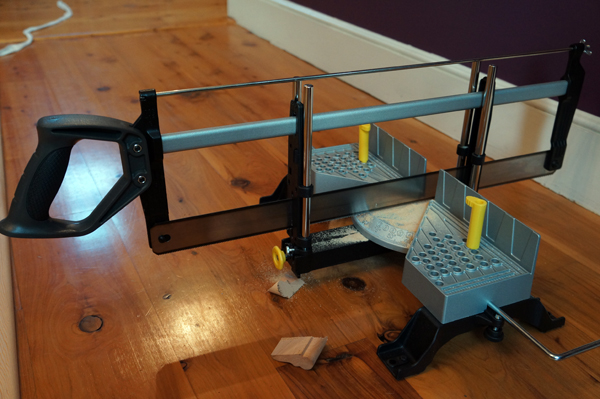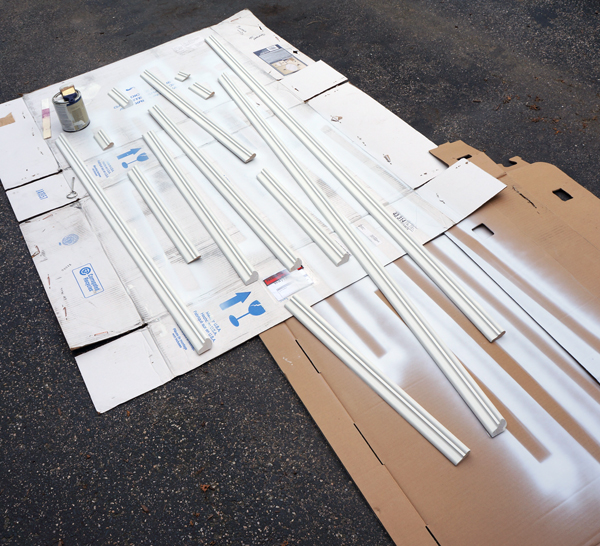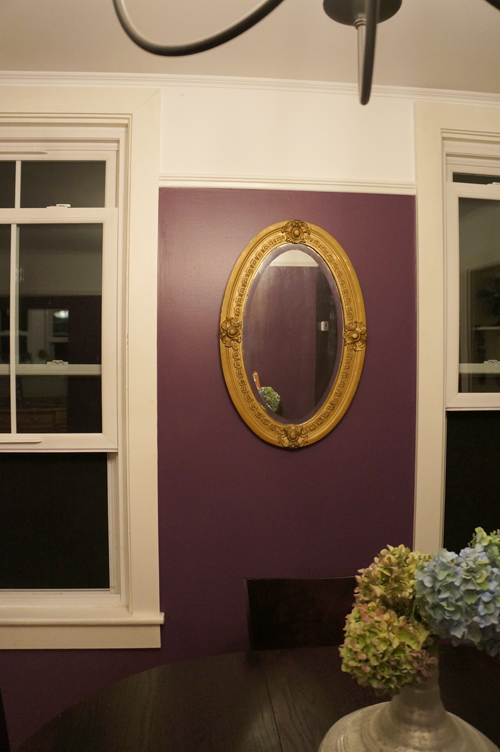Charlie's already embraced his new roommate and has spent most of the day in his new favorite spot, under Mom's bed.

Daisy's still on the fence.
I hadn't realized until now, but I never took pictures of what the guestroom looked like before we started prepping for Mom. It's been the extra room that houses our 2nd tv, elliptical, and a super comfy chair and a half that took up the whole room. Aside from the tv, we have really bought nothing for this room. The chair and a half found a new home with a friend so we could make room for a guest... in the guest room.
If you missed my previous post about our house guest, my parents' are in the process of relocating to MA from CT to be closer to the cutest nephew ever (oh, and maybe their daughters, but really it's my nephew's fault). Mom's new job as a school librarian starts today as the new school year gets ready to start. Since they haven't found the right house yet, we have a house guest for a bit.
Even though Mom keeps saying not to worry about design since this is only temporary. I have a feeling some of my 'extra' curtains and wall decor will find it's way in here.
The next few months will be a very interesting social experiment. This house was not made for 3 adults (and 2 cats), especially since Mom and I haven't lived under the same roof since I graduated college. 758r^ (That was Daisy's contribution to today's post- she likes to prance over the computer as I blog)
It takes a lot of guts to uproot your life after almost 30 years in the same house, decades in the same jobs, and a lifetime in the same town.




















