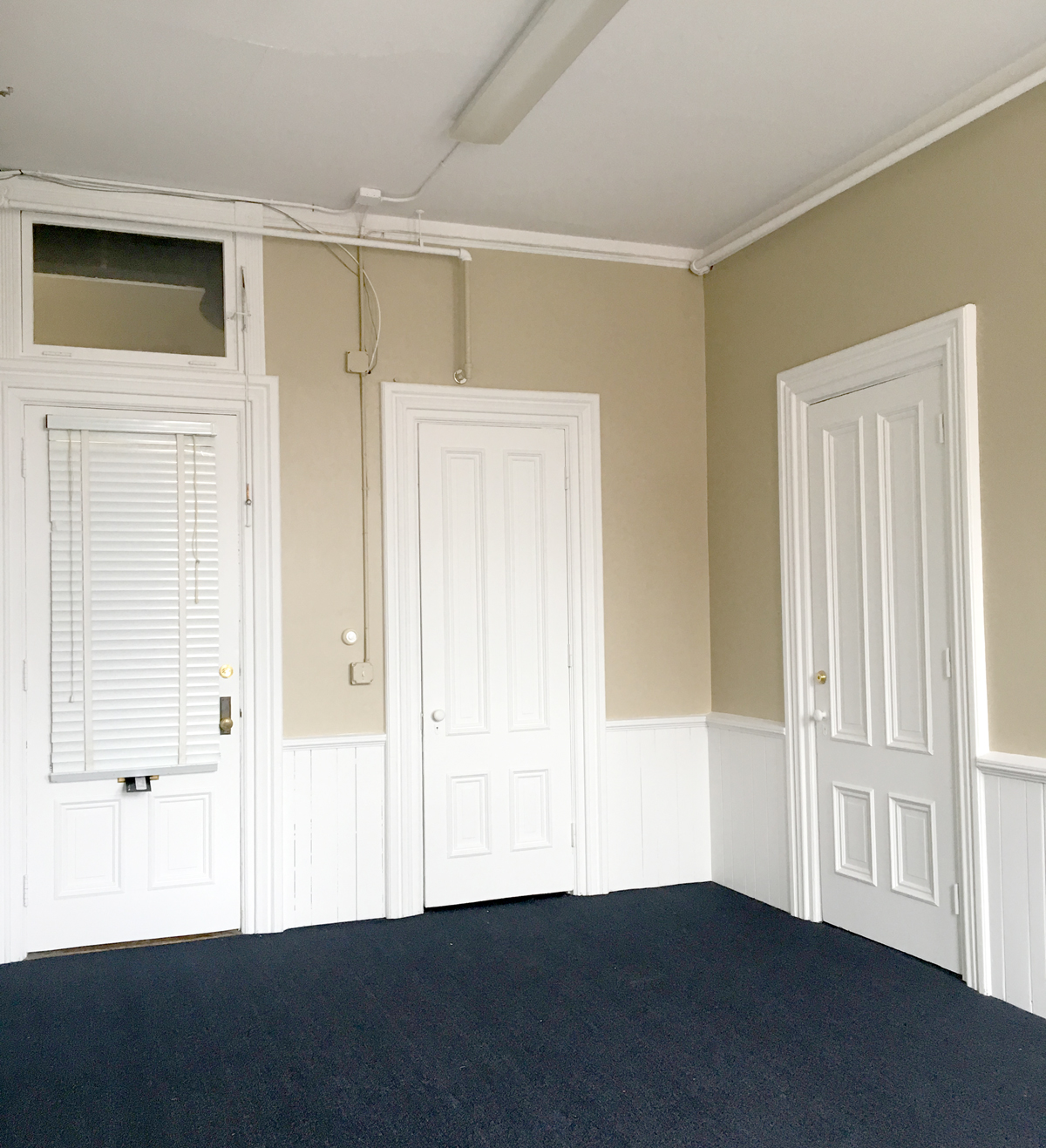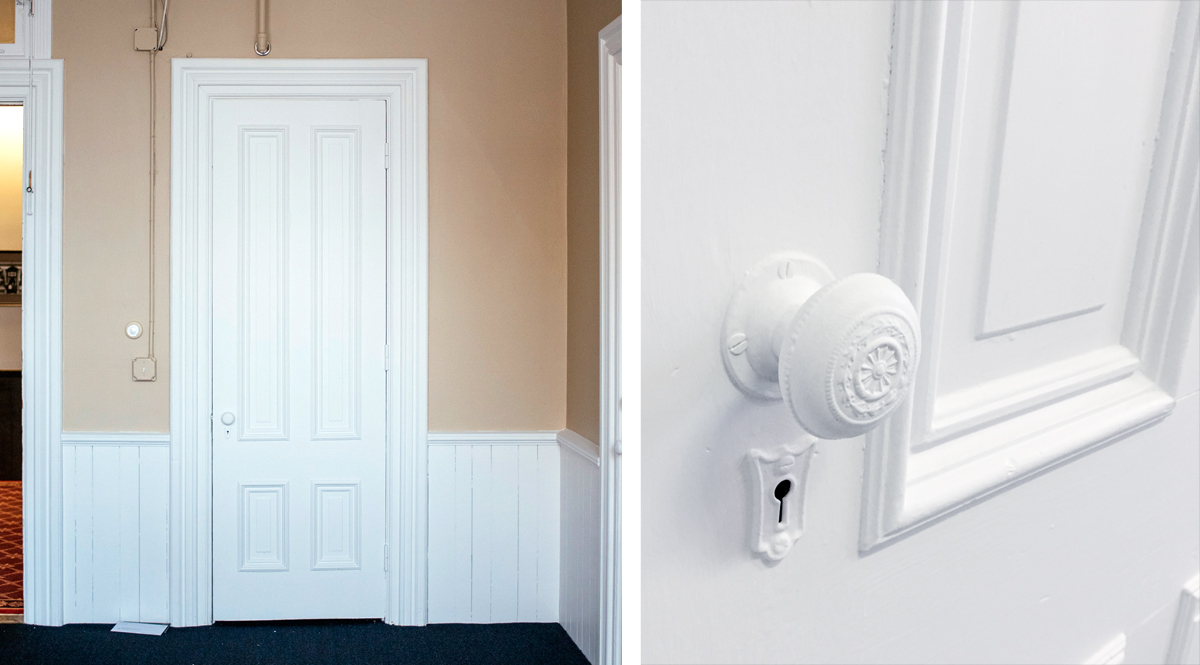I hope you enjoy these weekly updates as I navigate through the business of flipping houses one house at a time!! Check in each Friday to see weekly update of how this house progresses! To catch up on the progress on Nessie, check out her previous posts here. If you’re new here (Hello!!!), or just enjoy walking down memory lane, you can see my 6 previous flip houses here. Thanks for coming along for the ride!! *This post may contain affiliate links*
This project has dragged on for longer than I had hoped, but we're finally listing NEXT WEEK!!!!! There's lots of minutia to finish, but she's looking super pretty!
Since last you saw Nessie, she's had a bit of work done. I tiled the backsplash and am SO happy that I decided to go bold. That, my dears, is how you can add character into a seemingly simple house. Well, that and blue cabinets. I can't wait to get the vent hood up today! The electrical wire needs to get relocated and I unfortunately didn't realize it until the tile was already done. I'll be holding my breath as my electrician drills through the tile to get it in the right place.
The window wall got some love and tile too. The bin above the sink is awaiting a few potted herbs which is going to really (both literally and figuratively) bring some life into the space. I am making a switch here, though. After getting the kitchen faucet installed, I realized that it's just a touch too large for the sink. Not visually, but functionally. It hits in the wrong place in the sink and creates quite a splash zone when you're washing something in the sink. Luckily, we could really use a new faucet in out own house (where there's a bigger sink) so my plumber will be swapping this fixture out for a smaller scaled one.
The floors got their final coat and more painting happened. Painting always feel like and endless process. Even though I hired it out this time, it always seems to be one of the first things started and last things finished.
While the bathroom still needs more paint, it got a good scrub down and accessories installed. I need to put up a fun shower curtain, but I love how this bathroom has turned out so far! The giant mirror is the perfect touch in here. It adds a focal point and keeps the space feeling open and bright.
In a less pretty and finished area, the basement is also coming along. A couple stairs got replaced that had chunks cut out of them and the transition from the hallway to the bowling alley got finished. Stairs and wall need paint and the stairs will be getting new rubber treads (all within the next week or less EEEEK).
Never fear, though, the laundry/powder room is looking pretty finished and I have a feeling will help sell this house.
It's not glamorous, but she got a new electrical panel! So much of the budget in this house went to the things few people see- electrical, plumbing, heat, ac.
Lots of stuff still to finish and I'm trying not to get too wound up about it. Within the next week:
- painting needs to be finished (a bit nervous about this one)
- ac vents need to be installed
- vent hood needs to be installed
- closet systems need to be installed
- electrical needs completing
- lots of little items
- final inspections!
You may have already made the deduction, however if we plan to list the house next week that means that next weeks post will include final staged reveals!
We're optimistic that this will be a fast sell! Like I mentioned when we bought this house, it has LOCATION LOCATION LOCATION and in this town, there are currently NO other houses available in the price range we'll be listing. I'm crossing my fingers!! If you know anyone looking for a starter home in Wayland, MA shoot me an e-mail and I'll happily provide more info!
Have an amazing weekend!!














