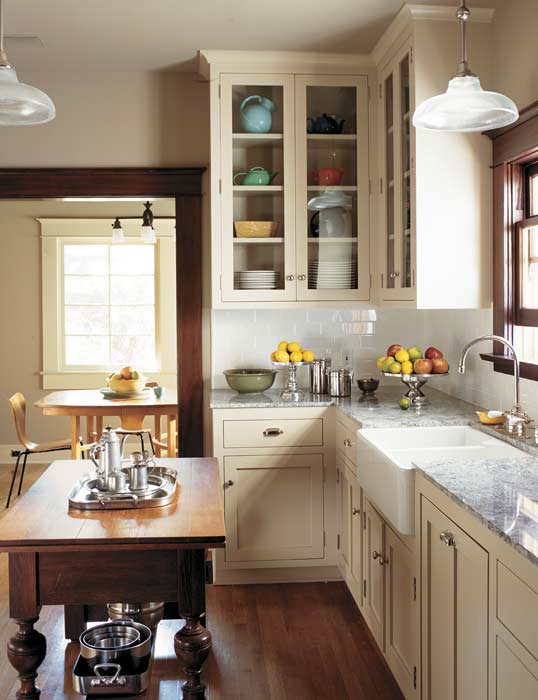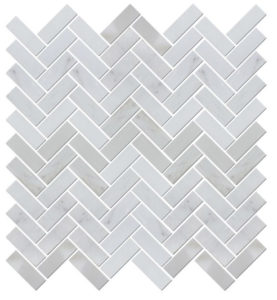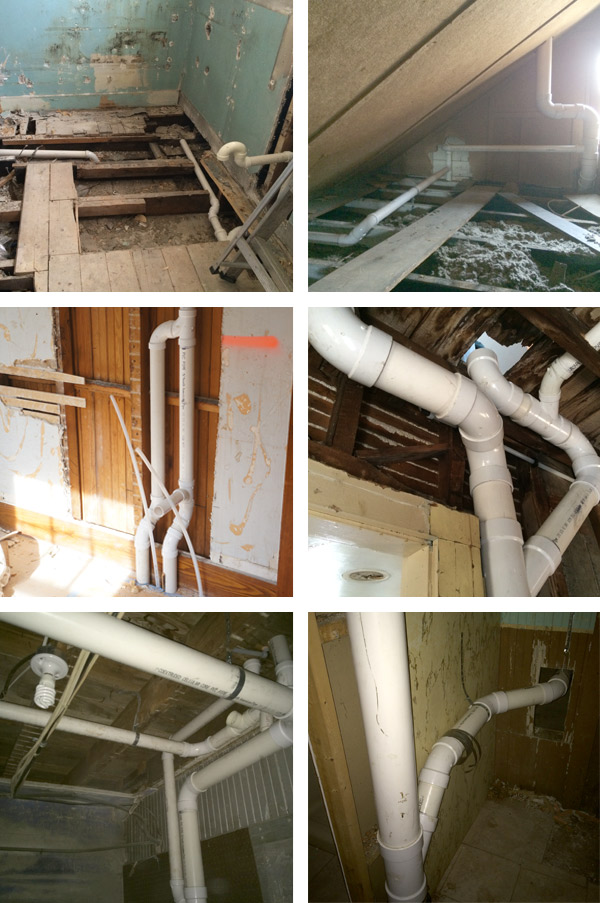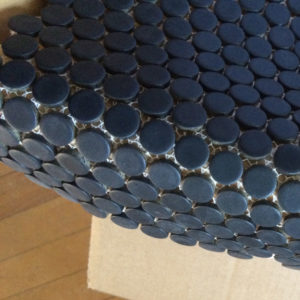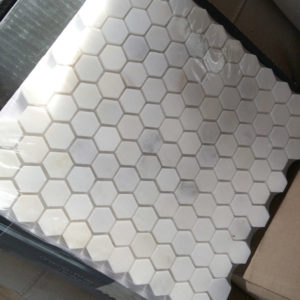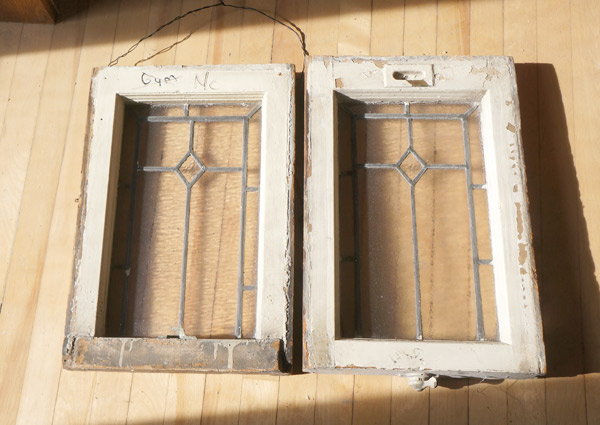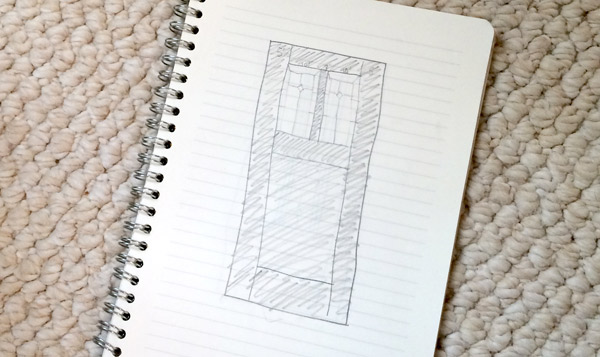Ah, kitchens on the brain. When renovating an old house, there's a delicate balance of creating a nice new functional modern kitchen but still having it fit in with the rest of the historic house. Between Millie's kitchen and a friend's very old/new-to-her kitchen in need of renovations my head is deep in vintage kitchen land. How amazing would it be to live with one of these gorgeous vintage-inspired kitchens??
sources: Martha Stewart, Old House Online, Jeanne Rapone via Decorpad
I put together these quick sketches to show my friend my recommendations for her limited space.
Fingers crossed that Home Depot has pieces that fit in this puzzle. That's always the challenge when doing a kitchen on a budget. In a perfect world it would be all custom all the time!
Flip, wise, my thoughts have finally graduated from obsessing about Millie's bathrooms to the kitchen. As soon as I ripped out the remaining lowers last week I got to obsessing thinking.
For one, the plumbing is surprisingly centered under the window unlike the sink that I removed. They had squished the sink to the side to allow for the dishwasher to sit adjacent, but I'm going to be a rebel and NOT have the dishwasher in the most physically convenient location. I'd rather the kitchen look intentional than like the pieces didn't fit so you had to squeeze things in. An extra step to the dishwasher is worth a kitchen that doesn't look accidental in my humble opinion.
Unlike my previous 3 houses, the probable buyers of Millie aren't going to be first time home buyers. This means they'll be looking for something a bit higher end, and while I'll still most likely use IKEA cabinets, this is the time to step up from the base IKEA products. If the budget allows, I'll be going for an integrated dishwasher and farmhouse sink.
With gray cabinets for the new, I plan to paint the original tall and upper cabinets a soft white for contrast. Mix that in with the counter-to-ceiling backsplash of this gorg beaut
Throw in a bit more contrast with a black granite counter and some natural wood open shelves and doesn't that sound like a dreamy vintage-inspired kitchen??
I'm causing a little bit of controversy here in the Goodman household with wanting to put a farmhouse sink here. Someone, not to name names *coughHubbycough* is not a fan of any farmhouse sink. Personally I think the farmhouse sink fits in swimmingly in this bungalow kitchen and I honestly can't picture it without it!
What's your favorite vintage kitchen feature?



