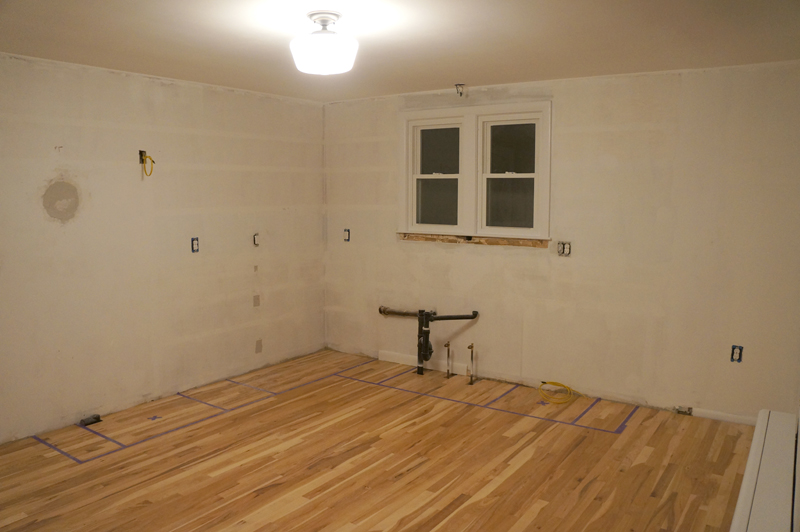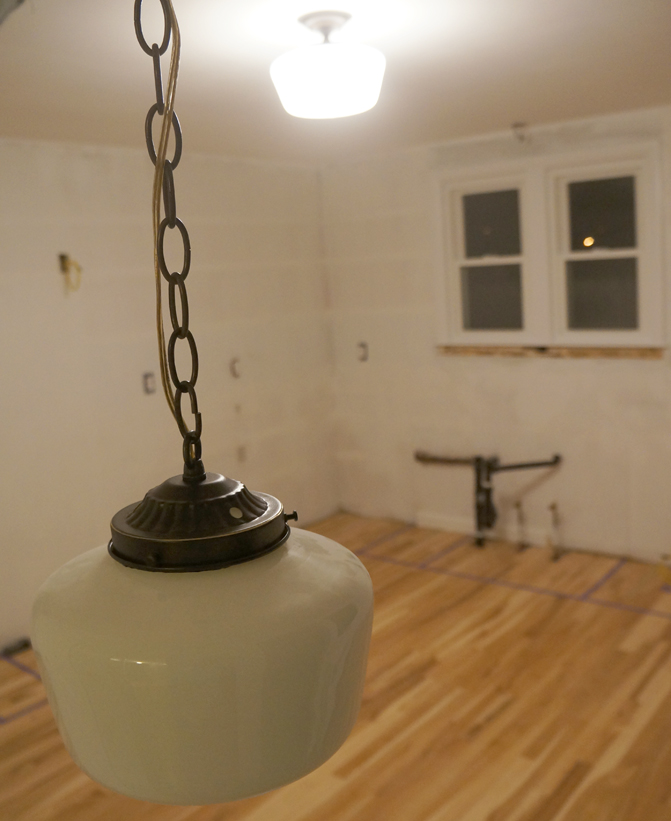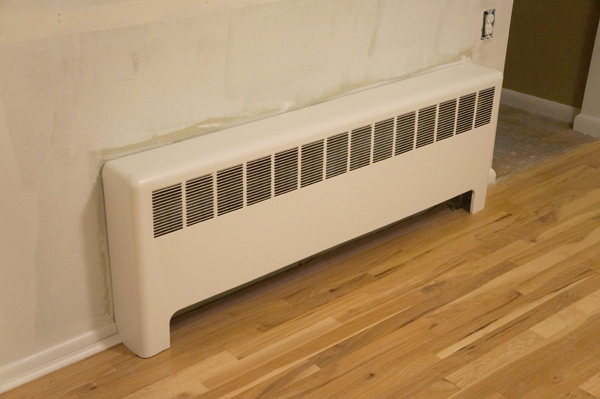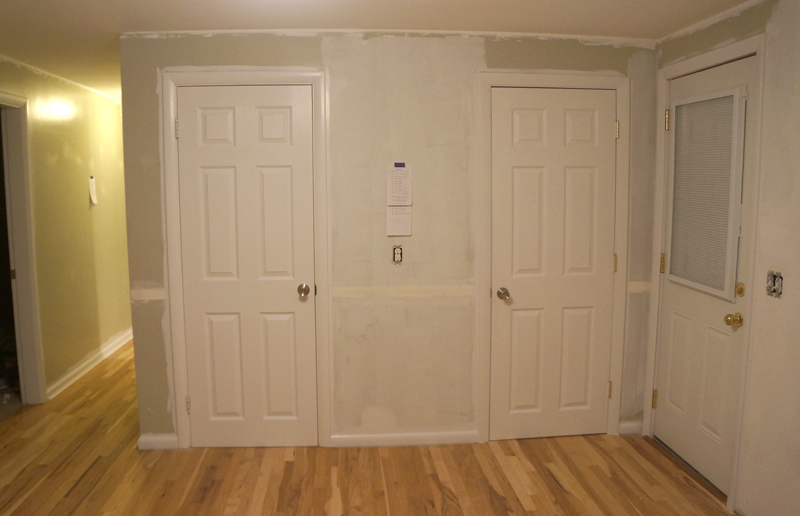If you’re new to my weekly progress posts, Clark is my first ever flip house (named for the street that he’s on). Check out my previous posts here. This week was a bit of a roller coaster. I worked a lot on the bathroom, so there was a slow build to the high of grouting and completing the floor on Wednesday, then a swift decline yesterday when I decided to try and get the pedestal sink in working, draining order to no avail. I think it might have a venting issue, but the toilet and shower had no draining issues. If there IS a clog, my snake/auger wasn't finding it. Lesson learned: save a day of wasted progress and frustration, call a plumber.
But, the project as a whole is still chugging away. I feel my giant To Do list is FINALLY getting shorter.
The kitchen now has appliances! Pretty new stainless steel appliances!
I'm kicking myself a little for not getting a larger cabinet for above the fridge, but I have a plan. I had some left-over trim that I didn't have installed on the cabinets, so I'll be installing a piece above the fridge to bridge the gap there a bit.
In the interest of showing you the reality of a flip, you can see the disaster that still is the living room. It's still the junk pile until I can get the kitchen and bathroom major projects under control.
The countertops were supposed to get templated yesterday but the installers got held up at another install, so hopefully I can get them in early next week. I can't get to the tile backsplash until the countertops are in.
You may have noticed the backsplash options hanging out on the stove in the previous pic. My color options are Moss(left) or Milk(right). I actually had been planning the Moss all along and planned the wall color to match (with a simple white trim line between the green tile and the green walls, I thought that would be a great way to have color in the space but not be overwhelming to potential buyers). The Milk color I think will blend a little too much with the cabinets, but of course I'm second guessing. I have 2 boxes of the Moss that I got when the Tile Shop (which just opened by me) was having a 20% off sale. $4.64/sf + tax for these lovelies is an amazing price!
I think I'm sold on the Moss, but I need backup. Won't it look amazing once the gray granite countertops are in? Won't it??
Even though the hallway didn't have any major work done this week, it's still the area closest to being done. The one thing that the hallway as well as the entire house got this week was updated light switches! Nice clean white ones to replace all the yellowed dingy 50+ year old ones. Such a small fix, but it just makes the whole house feel more up-to-date.

To check every box of my To Do list in this area, I just need to paint and reinstall the switchplates.
As you can see, it's also the current home of the bathroom door. Now that I've installed new tile and a new marble transition at the door, I need to trim down the bottom of the door. Not a problem, I just need to muster up the energy to drag the door down the basement stairs and into the garage where the magic woodworking is happening.
And speaking of new tile and transition...
Yet another floor in this house I want to pet. That's not creepy I hope.... Although I paid to get the shower tile done, this floor was all my blood and sweat (literally) and I'm rather proud of it. First tile job ever and I think it came out pretty darn good!
In my plumbing frustration yesterday, the bathroom wall also got a few more holes. No, I didn't punch holes because of my frustration, I opened the holes so I could see where the plumbing lines were running and connected in the wall. Still didn't help. Luckily, the lower half of the walls is getting wainscoting (next week), so all these unsightly holes will be covered up without having to patch them (huzzah!).
The bathroom also got it's top-half painted this week. More color? In a flip house? I'm a rebel like that. The way I see it, with the white subway tile shower, the black and white floor, and the white wainscoting that's yet to be installed, a little splash of blue in here will feel serene and add a little warmth.
In addition to the kitchen and bath (which were always the rooms that needed the most love and work), the exterior got some attention too.
It has to get worse before it gets better, though. In the advent of nice weather, the house painter got started on cleaning and pressure washing all the chipping paint. I still need to finalize the exterior colors, but hopefully the weather cooperates and we can get the house painted very soon!
The other things that got accomplished this week include:
- Getting another roofing quote (now waiting for them to stop by and see if the roof has 1 layer of shingles or 2 currently- its the difference of $ vs. $$)
- Getting a gutter quote (waiting to pull the trigger until I figure out the roof)
- Ordering a new medicine cabinet
- Fixing the wood transition at the bathroom door (it wasn't quite right the last time I did it)
- Set a date for a new driveway! April 16th, YAY!!!
Next week I'm hoping to pull the trigger on all the big ticket exterior items and get those going. Slowly, but surely this place is getting done. I don't want to jinx myself, but it looks we're on target to have Clark back on the market by the end of the month.





























