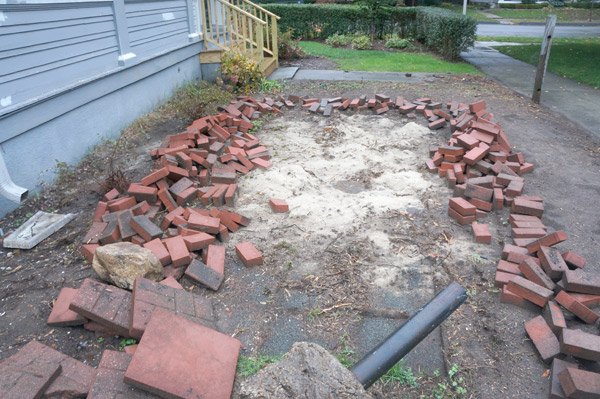I hope you enjoy these weekly updates as I learn to navigate through the business of flipping houses. This flip, Millie is the most challenging and most exciting yet! You can find more about this house and about my 3 previous flip houses here. 8 Weeks in and I'm finally shifting my full focus inside. The only outside work that I did this week was finish pulling up the patio that I showed you last week.
I still have to move all those pavers, mix up the soil, level it out a bit and plant more grass. But check out how the grass is coming in at the top of the pic on the top of the sidewalk! It was dormant most of the week and I was starting to get crabby that I'm unable to grow grass, but 2 wet days in a row have reinvigorated the growing.
Other than that patio, I sequestered myself inside this week so I wouldn't be in the painters ways. I'm pleased to say that this house is starting to get a bit of contrast! Only on the upper trim and eaves so far, but it's a huge step in the right direction.
They still have quite a bit to do before the body paint goes on, but it's going to be along the line of the greenish they were testing out here:
Inwards, I put my blinders on and only dealt with one area at a time. First up was the future master closet. Formerly, it was 2 smaller closets back to back just behind the kitchen. Because it's the narrow area under the stairs, it's tough to photograph, but it took lots of smashy smashy to get to this
Once I'm done, it'll be a generous master closet. My apologies for the wonky lighting. All the windows are covered for painting, it's been a dreary few days, and all the overhead lighting has been pulled to rewire, leaving me with only one lamp as my light source. While demoing this room, my demo extended into the area by the back door. I realized that at some point in history (whoever painted the murals in the basement) they had made the doorway to the back door smaller and put a door and frame in to the basement that prevented the back door from opening all the way. So I peeled back the layers of renovations to find the original opening. I don't have any before pics of this area, but it's much less claustrophobic now. Isn't that yellow delightful?
For reference, the future master closet is right there on the left and I'll be closing it off with a wall just about where the sledge hammer sits.
The kitchen got even more selective demo. Much like I had to peel back the layers in the back stairwell, in the kitchen I need to peel back the layers of years of renovation to get to something that I can work with. I feel that's my mission with this house. Peel back the 100 years of mini renovations to really allow the house to shine again.
I started to get choppy with the cabinets too. Can't have a stove just hanging out in the middle of a wall like it was previously. After a bit more careful cabinet demo, the stove will find a new home here:
I also discovered wallpaper pattern #14 behind some paneling. I was actually quite relieved to realize that the paneling that I was so viciously ripping out wasn't original. One original thing that I did mess with more was the future home of the fridge. I do wish that I could have left this cabinet be, but there was no other logical place for the fridge.
I'm still trying to decide if I can leave it as is or if I'll need to box the fridge out more since any fridge will stick out of the opening by at least 10 inches. I'll figure it out when the time comes.
Mr. Craigslist is also being a great help with this house. Meet the future vanity for the master bedroom
It'll be getting a nice gray/blue paint, marble top with wall-mounted faucet, and it's feet chopped down by about 4". I probably spent a little more on this piece than I could have, but I made up for it with another deal. The ReStore is getting in on the action. Yesterday I purchased from there a perfect, unused undermount porcelain sink complete with original template for the paltry sum of $20. Now I just need to work on getting my counterop guys down on the price for the marble top. I think I should coerce them into a deal like buy 3 houses of granite kitchen counters, get the 4th house free. Plausible, don't you think?
I'm just about to the part of being able to start some rebuilding. Almost. Gotta finish filling the latest dumpster first.
On next week's agenda?
Hopefully plumbing the new master bath will start, fences will be repaired/rebuilt, more grass will be planted, the majority of the house exterior will be painted, and I'll get cranking on spackling and skim coating these walls.
Happy Friday and have a great weekend!











