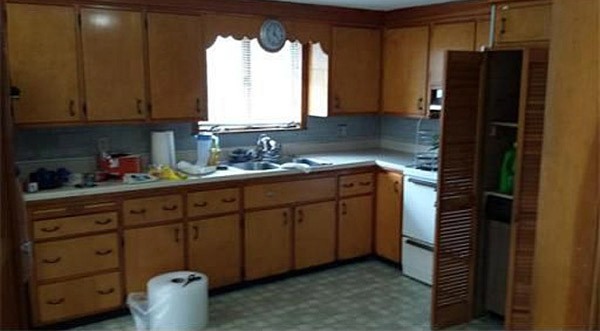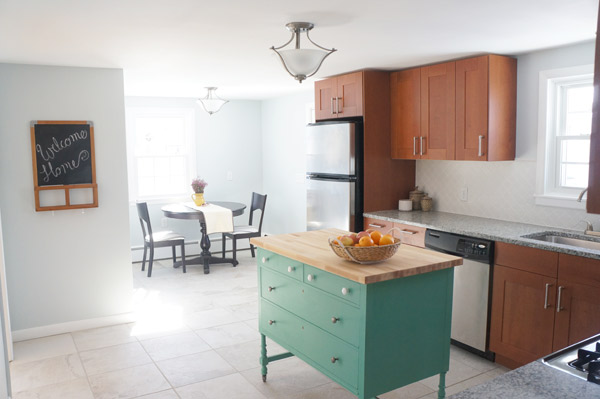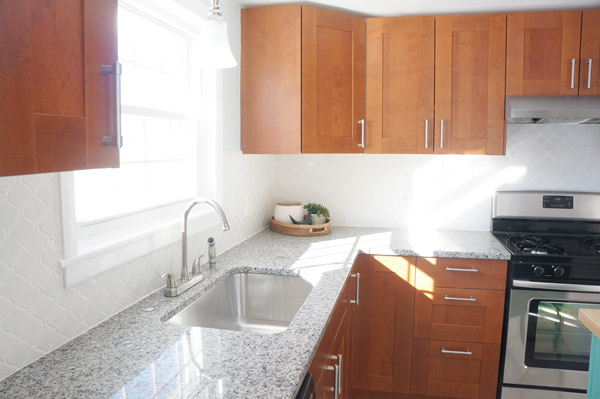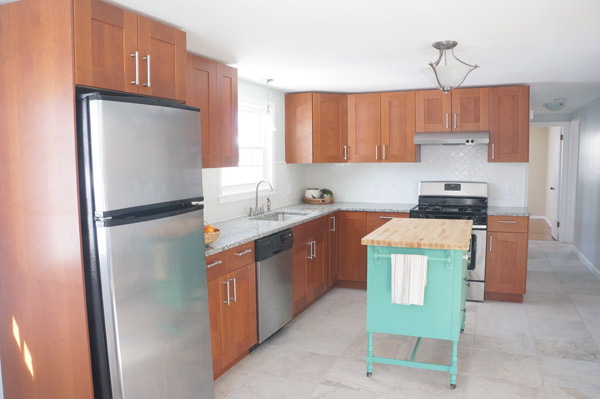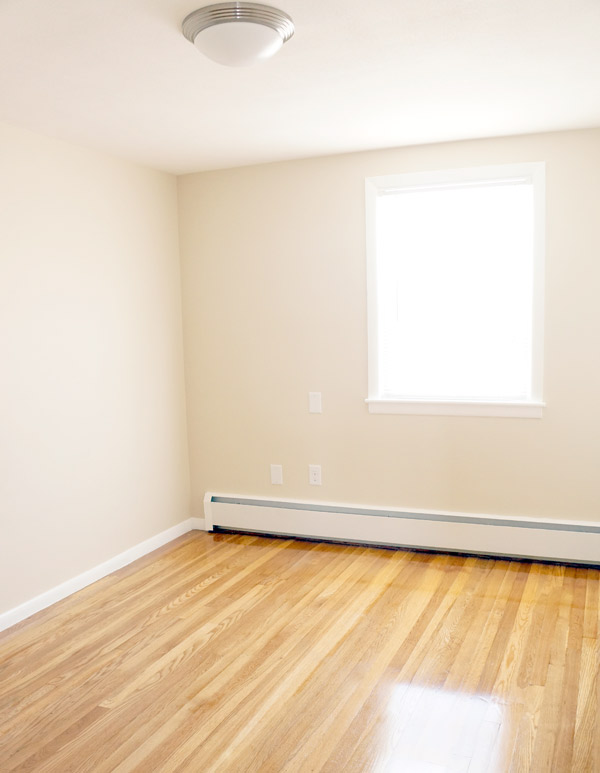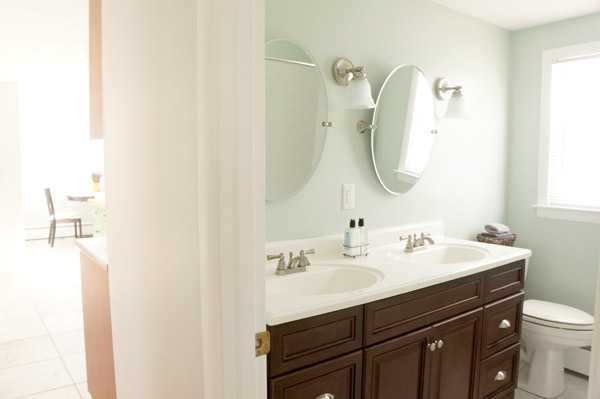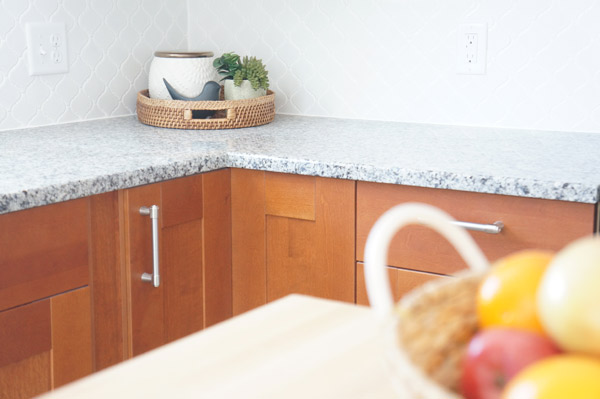I hope you enjoy these weekly updates as I learn to navigate through the business of flipping houses. Check out other posts about Frankie the Fliphouse HERE. Woo Hoo, the end is near!!!! Frankie the Fliphouse will be 100% done in the next few days and LISTED on Monday!!
I was hoping to be able to show you the full reveal today, but the basement is still a thorn in my side. A thorn that's very close to being done, but still isn't photoshoot ready. Never fear, I'll give you part 2 of the reveal Monday with the basement's before and after (spoiler alert: I painted a lot!).
WARNING: long, picture filled post ahead. Get your pin-finger ready!
I won't drag it out any further.... I present to you, the new and improved.... Frankie!!!
Admittedly, the exterior is not a HUGE transformation. I basically cleaned it up and added a color pop on the door. Remember what he looked like on day 1?
A little fresher today, I think.
The real transformation, however, is when you step inside. Just inside the front door, you come upon the living room. The once gross green living room.
It's amazing what a bit of paint can do.
The most exciting transformation is what is just beyond the living room.
Once upon a time, the kitchen was grimey and practically non-functional.
This may be the first time I'll ever say this, but I think my before pics are too nice. They don't truely convey the ick that was there before. The photo from the listing does it a little more justice:
And now that you can really compare, it makes the end result all the better.
I raided my own house and Target's home section for some fun staging accessories.
As we proceed down the hall, we find the first bedroom. Thankfully it now looks larger an brighter than when we began.
Across the hall is the other selling feature of this house... the bathroom. What began as a dingy bathroom with a pink tub...
...is now a fresh space worthy of a new family's affection.
Personally, I'm jealous of the double sink.
Between the kitchen and the bath, I'm hoping this house'll sell in no time!
We can't forget, though, there are 2 more bedrooms. They also didn't transform immensely, but boy, what a difference paint makes!
And last but not least:
And since I can't just leave you in the nice, bright, albeit not too exciting bedroom, I'll throw in a kitchen detail picture for fun.
So, what do you think of Frankie's transformation??
Keep your fingers crossed that someone falls in love with him quickly!
Update: Check out Part 2 of the reveal, the basement HERE











