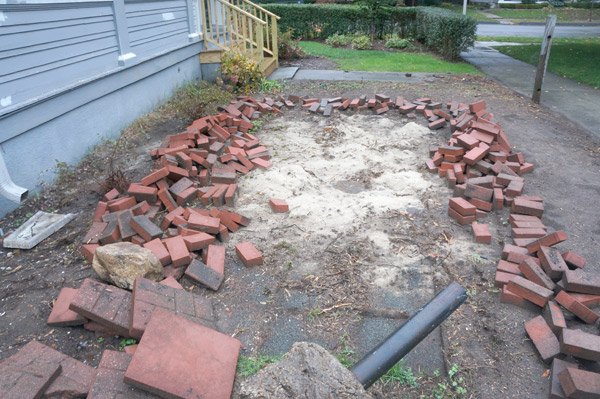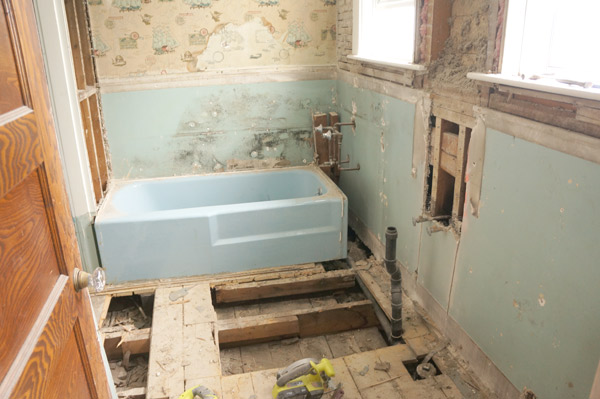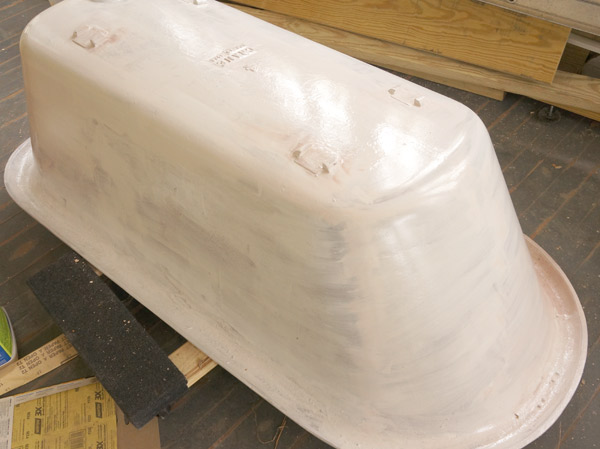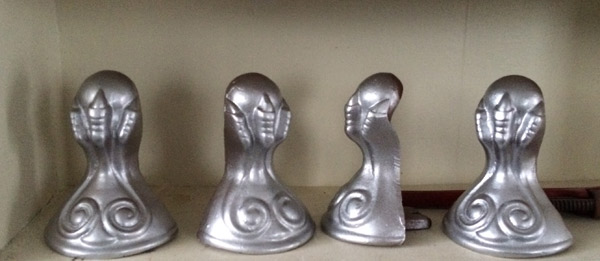I hope you enjoy these weekly updates as I learn to navigate through the business of flipping houses. This flip, Millie is the most challenging and most exciting yet! You can find more about this house and about my 3 previous flip houses here. Despite the wet wet weather we've had here in MA the past few days, the house painters were able to get a bit of work done early in the week. It's looking so much better than the previous gray box already!!
This is take 2 on the house color. Take 1 was a shade lighter and not good. Not good at all. I sucked it up, had them buy a new color of paint and I'm still not 100% on it. I think I'm officially crazy. Take 1 was Ben Moore Wythe Blue HC-143 and looked super beachy. Take 2 here is HC-142, Stratton Blue. In the interest of full disclosure here, if I could go back again I'd pick a grayer, darker color. But it is what it is at this point and it doesn't offend me. I'm hoping that a little touch of a darker accent color will really make this color pop.
At the beginning of the week, I also rushed to beat mother nature and get the rest of my new grass seed spread before the wet week. Last week's previous patio pit
 Is now on it's way to being a nice front-ish lawn.
Is now on it's way to being a nice front-ish lawn.
The bricks in the front and going across the lawn are only temporary borders until grass grows and I can mulch. The brick line going across in the middle of the lawn is where the new fence will be going up. Hopefully today- fingers crossed!
And with the wet weather, I went inside and got more smashing done. I'm getting very sick of the demo in this house. It's been 2 months already! I'm beyond ready to start the interior rebuilding!! *rant over*
My demo this week focused on where the plumber would need access to replumb the existing bathroom and plumb for the new bathroom.
Demoing part of the ceiling in the basement was a particularly terrible task. Not only is it above you so all the debris is falling ON you.... there's no power or functional windows down there so I had to demo this guy with just a headlamp and a prayer. It'll be worth it once the new master bath gets installed above.
I have decided, however, next time..... I'm throwing money at demo. As fun as it is to swing a sledge hammer, the novelty wears off in about a week. Can someone remind me of this on the next house?
I did squeeze one fun thing in this week, though: bringing life back into the claw foot tub. So far it has received a coat of rusty metal primer (just to be safe) and one coat of Rustoleum Gloss White. Today, it'll get sanded smooth and coat 2. I have a feeling it'll take several coats for the desired finish, but she's gonna be a beaut.
The feet are just waiting to be reattached after getting completely stripped and repainted themselves (and no longer look like Jar-Jar).
I'm hoping I can get all my contractors in line this coming week and get marching on the inside! Plumbing, electrical, and asbestos removal all need to happen before I can have my REAL fun of putting the house back together. I'm already anticipating seeing each room near completion. That's what's keeping me motivated right now. Keep your eye on the prize, Karen!




























