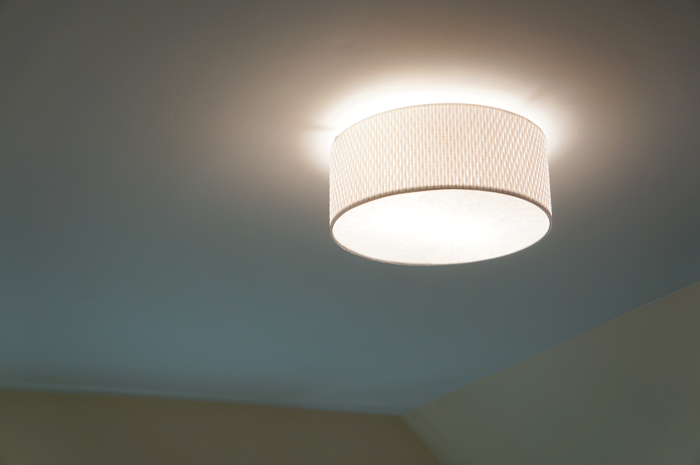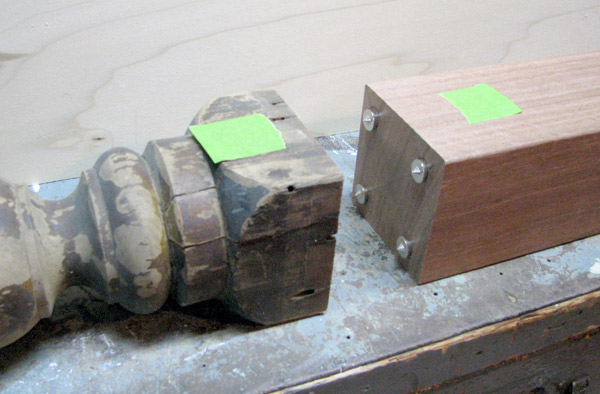aka How NOT to Herringbone your Headboard (you'll see)

You guys (almost) unanimously voted for me to make a herringbone headboard this past weekend. It was kinda fun relinquishing the choice- should I make this a regular?
Anyway.... on to the headboard!!
Once upon a time, in 2008 when Hubby and I moved in together, we decided it would be delightfully adult of us to buy a matching bedroom set. A very large black set. I'd like to hop in a time machine and tell 2008/2009 Karen that matching sets are kind of a no no for an interesting space. You can still see the basic black set in my (apparently outdated) home tour. A year ago, I replaced the black box of a dresser with a sweet mid mod vintage wood one that I've shown you glimpses of:
And I've been neglecting showing you the rest- I mean nothing's really changed in here just about 3 years. So when we dismantled our bedroom to refinish the floors a couple months ago, I devised a plan for the bed. We like the bed in general- it's a nice scale, has a nice solid frame, and a black leather upholstered panel in the headboard. Well... had an upholstered panel...
When it came apart for the floor refinishing, I found out that the upholstered panel was simply screwed in and easily popped out.
This opened up a world of possibilities and suddenly, I knew my plan: a wood herringbone pattern to break up all the black.
First step was to create a bunch of wood 'tiles.' I used 2 1/2" pine lattice moulding cut to 12" pieces with my chop saw. In what turned into a happy accident, I ended up with 2 different thicknesses by going to 2 different Home Depots.
After sanding any rough edges, I used a wood conditioner, then stained all the pieces with American Walnut.
Next came the fun part- making the puzzle. For the backer, I used an 1/8" composite panel and got it cut to size at the Depot. Once I had the tiles all cut and stained, I market the center of the panel and got to work laying the pattern out.
I ended up alternating rows between the thinner tiles and thick and it added a wonderful dimension to the pattern. Happy accident. Once all laid out, I trimmed the edge pieces, eventually ending up with something that looked almost finished. Too bad every piece was still loose.
Instead of adhering it out in the driveway and flat, I knew that the headboard had a slight bow to it, so I wanted to screw the backer piece on, and then adhere the tiles. I numbered each tile by row so I could easily put the pattern back together and moved the operation into the bedroom.
Since the furry ones greatly enjoy a made bed, they opted to be my silent partners on this project and only gave me the evil eye when I moved the bed.
Lazy bums.
Here's where the problems began. I opted to install in place vertically since I was being lazy didn't feel like taking the bed apart and really have no floor space to lay the headboard. It all started well and good: follow my numbering and use liquid nails to adhere the tiles...
I got all the tiles on and it was looking pretty darn good if you ask me.
So I decided to try gluing the trim pieces on...... and the headboard started spitting pieces at me.
My assistants were seriously NOT helpful. Every time I tried to glue a piece back, 2 more fell down.
Here were my fatal flaws:
- the flimsy paneling/backer just absorbed the adhesive
- I may not have made the right choice in adhesive
- in trying to save energy by taking the bed apart, I was trying to work against gravity.
Gravity+slow drying glue trying to stick to an absorbtive slightly curved panel= huge headache.
Luckily for me, I had picked up some small screws, so after a few curse words and a brainstorming call to my dad, I started by screwing pieces from behind to anchor them. A few pieces anchored didn't help too much, but I could see that I was headed in the right direction. I thanked my lucky stars for the 'accidental' thicker pieces and ended up screwing into the back of each and every one, effectively anchoring every other row.
The back isn't pretty, but if the tiles stay in place, I'll take it. Yeah.... not the ideal way to herringbone your headboard. Once everything was stable, I glued and clamped on the trim pieces and crossed my fingers.
I'm pleased to say, with a combination of screws and glue, the tiles seem to be stable and the headboard made it through the night.
I actually really love the dimension created with the different thicknesses. Let's pretend that was intentional. Not seeing a generic upholstered headboard anymore is a big win. The beauty is, however, if I ever changed my mind and wanted to switch this panel out again, I can remove a few screws and put the upholstered piece back or make a new insert.
Still to go with this bedroom mini-redesign is:
- new or painted nightstands (out with the black!)
- an area rug
- new bedside lamps
- reupholstering the bench at the foot of the bed
- styling & accessories
Bear is excited, can't you tell?


































